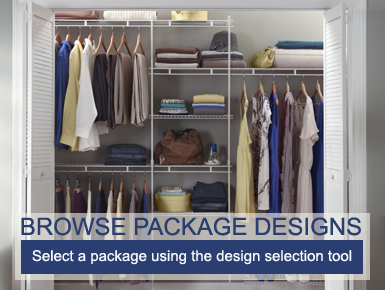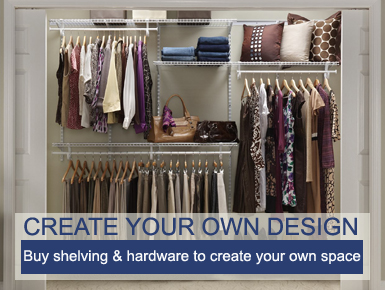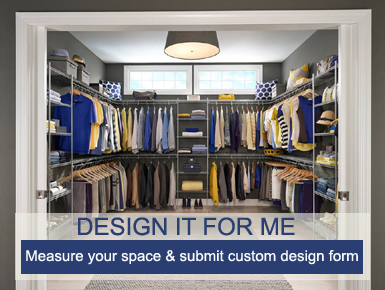How To Design A Reach In Wardrobe
ClosetMaid is so versatile, you can use it in almost room in the home. However wardrobes / closet systems are still the most popular uses by far.
At Organise My Home, we offer a fantastic range of packages that you can choose from. Simply select the size nearest to your available space and trim off any excess to suit your measurements exactly. We also offer a free design service, so you can let us design your perfect wardrobe. That said, reach in wardrobes are very easy to design yourself and you can order each shelf and bracket etc. separately in component form to achieve the ultimate organised wardrobe.
Here, we give you a step by step guide to show just how easy it is to design your own reach in wardrobe system using the ClosetMaid Shelf & Rod range. At the end, we've even included a shopping list, so if you like our design you can purchase it for yourself!
We hope this tutorial will go some way in showing just how simple it is to create and install your own custom closet system. But if you have any questions, feel free to contact us on 01622 870 050.
| Step One - Measure your space - Reach in wardrobes can be any space where you can mount shelving to at least one main wall. - If side/ end walls are available, ClosetMaid shelving will also fix and be supported at each end. If you don't have side/ end walls at one or both ends of your wardrobe though (like in this example), it is still possible to install ClosetMaid shelving. Simply use the correct hardware to create the "floating/ open" end and ensure it is sufficiently supported. - We recommend that for adult clothing a reach in wardrobe should be at least 53cm (21") deep and ideally 61cm (24") deep. - Armed with a tape measure, measure the width, depth and height of the enclosure. - Height is as important as width as it will help to determine the overall available space and maximum hanging heights. - If you have sloping ceilings, we don't recommend you mount anything to the ceiling, therefore only measure the flat surface of your wall(s). - For the purpose of this tutorial, our wardrobe is 61cm (24") deep, 244cm (96") wide and 244cm (96") tall. We also have one "floating/ open end". |  |
| Step Two - Decide what you want to store - Measure the space that your clothes are currently stored in. - How much of your clothing is "short hang"? (Blouses, shirts, jackets, blazers, skirts etc.) Remember you can double up by creating two tier hanging space if height allows, to save on the width but maximise storage. - How much of your clothing is "long hang"? (Overcoats, dresses, trousers hung at the waist band, men's suits etc.) - Do you need space for folded garments? Are you creating a new wardrobe space because you no longer want to fold your garments? If so make sure that you account for this in your short/ long hang sections. - Would you like to store shoes? If so, do you keep them in boxes and require flat shelves? Do you prefer to keep them on show on shoe shelves? A typical pair of women's shoes is 20cm/ 8" wide, and a typical pair of men's shoes is 25cm/ 10" wide. We recommend spacing shelves at least 25cm/ 10" apart, but more if storing boots. - Do you keep items other than clothing in your wardrobe? Think about extra bed linen, suitcases, storage of barely used items, accessories such as hats? Make sure you keep some additional space at the top of the wardrobe where regular access isn't as essential for these items. - Do you need drawers? Have you got bedside/ tallboy chests of drawers to keep things like accessories and underwear in? Or do you want to incorporate these into your design? Leave space to re-use existing drawer units in your design, or consider our compatible drawer and basket options. |
| Step Three - Design your ideal closet! - A full width top shelf helps to make the most of your closet. The shelf will provide storage for those items which you don't need regular access to, such as suitcases, additional bed linen, hats etc. They also make use of the entire space. Leave enough space to make use of the shelf if desired, we recommend 213cm/ 84" from the floor. If you have a door across the space which is shorter than this, make sure you think about whether or not you will have enough room to be able to get items up onto the top shelf. - With Shelf & Rod shelving, as used in this example, a hang rod is already part of the shelf. So you already have a hang bar at the top level. - Add an additional shelf roughly half way between the top shelf and the floor. In this example, it's approximately 106cm/ 42" from the floor. This should be sufficient for short adult garments. You can lower this for kids clothing. In our example the lower shelf is 91cm/ 36" wide. | 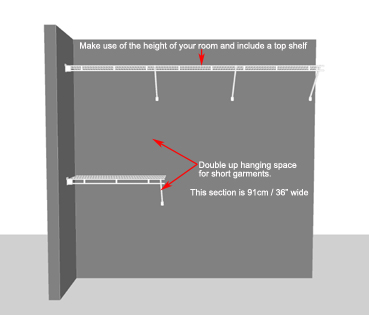 |
| Step Three - Continued (adding long hanging) - Create storage for long hanging and include an additional shelf by placing the next shelf approximately 35cm/ 14" lower than your top shelf. This should place your long hanging section approximately 178cm/ 70" from the floor, but why not measure your longest garment on it's hanger to figure out the optimum position for your next shelf. Remember to add 5cm/ 2" to the measurement to allow for the depth of the shelf. - As you now have three shelves you are supporting, instead of using angled shelf support brackets, you can create a neater installation by using a shelf support pole. The pole will allow you to fix multiple shelves to the back, and will free stand on the floor creating strength and stability. It's easily removed temporarily if ever you need to replace your floor coverings (but note that if doing this, you should remove everything from the shelves and hang rails first). |  |
| Step Three - Continued (adding shelving and drawers) - Next think about the storage of underwear and folded garments. - Here we have used shelving and drawers to make the most of the space available. - Our drawer units are 55cm/ 22" wide, so we have made our shelves 61cm/ 24" wide so that once you have allowed for a shelf support pole at each side, you still have enough room for the drawer system to sit neatly below. - By creating a 61cm/ 24" wide section of shelving, it means you're left with 91cm/ 36" of long hanging space for dresses and overcoats etc. - Ensure you have sufficient support brackets for each section. We recommend a mid support no more than 91cm/ 36" apart. In this example, we have assumed that the long hanging section will be carrying additional weight from heavy overcoats and thick dresses, therefore we have added shelf support brackets to give additional strength. | 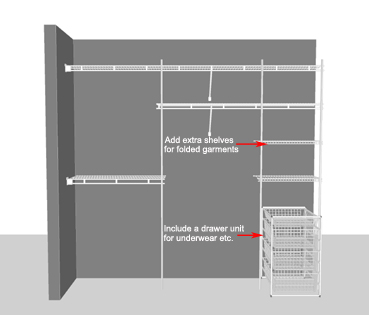 |
| Step Three - Continued (adding shoe shelves) - Finally, now that you have the main storage spaces figured out, you can add space for accessory items/ shoes. - Adding shoe racks is really easy as they are effectively regular shelves turned upside down with the shelf lip acting as a shoe fence. This means you can make them the same size as any of the other sections in your wardrobe. - Here we have placed a shoe shelf which will hold 3 - 5 pairs of shoes, below the long hanging section. Most people will have long items, but unlike the old days, they won't have so many ball gowns. Therefore the 178cm/ 70" position for the long hanging garments will give some room below for a shoe rack. Remember we suggest around 25cm/ 10" per shoe rack. - Try to avoid placing shoe racks below two tier hanging. Unless you have very high ceilings, your remaining space will be limited and you don't want your clothes draping over your shoes! |  |
| THE FINISHED DESIGN! Check out the parts list below for quantities, detailed hardware breakdown and prices! |  |
Your Closet Shopping List
Now you have designed your closet, it's time to work out what parts you'll need!
Below we have given you an entire shopping list to create a Wall - Open, 244cm / 96" Wide reach in closet as shown above. The design uses our 12" (30.5cm) deep Shelf & Rod shelving, with regular shelves for the shelf stack and shoe rack.
| Part Number | Description | Quantity | Cost |
| 168 | Open end cap | 2 | £1.78 |
| 203 | Small Plastic end cap | 42 | £2.52 |
| 204 | Large Plastic end cap | 8 | £0.48 |
| 923 | Shoe Shelf support | 2 | £4.98 |
| 974 | Wall Bracket | 2 | £1.98 |
| 991 | Wall Clip | 30 | £9.00 |
| 1009 | Shelf Support Pole | 3 | £59.97 |
| 1164 | Shelf Support bracket (12" position) | 2 | £4.98 |
| 6205 | 7 Runner drawer frame & cross brace set | 1 | £44.99 |
| 6208 | Single depth wire drawer (4" / 8cm deep) | 1 | £12.49 |
| 6209 | Double depth wire drawer (7" / 17.8cm deep) | 3 | £41.97 |
| 6213 | Drawer stops | 2 | £3.98 |
| 6225 | White plastic moulded top | 1 | £24.99 |
| 47194 | 1.22m / 4' length of wire shelving
Cut one length to make 2 x 24" wide shelves
Trim other to make 1 x 36" wide shoe shelf | 2 | £19.98 |
| 73004 | 1.22m / 4' length of Shelf & Rod 30.5cm / 12" deep shelving
Trim to make 1 x 36" wide lower short hang shelf | 1 | £10.99 |
| 73006 | 1.83m / 6' length of Shelf & Rod 30.5cm / 12" deep shelving
Trim to make 1 x 62" wide long hang shelf | 1 | £16.99 |
| 73008 | 2.44m / 8' length of Shelf & Rod 30.5cm / 12" deep shelving
To make top shelf | 1 | £21.99 |
| Grand Total | £284.06 |
So there you have it!
How to design and plan your very own reach in wardrobe! We hope you've found our tutorial informative and useful. If you have any questions, please do not hesitate to contact us.
Click here to be taken to our Create your own Shelf & Rod layout section to find all the hardware mentioned above & more!






